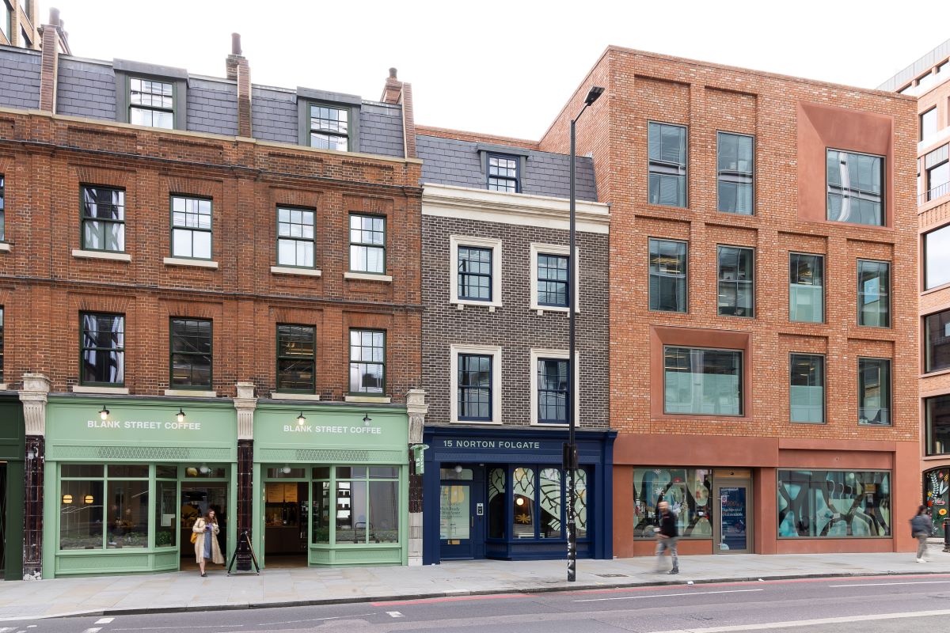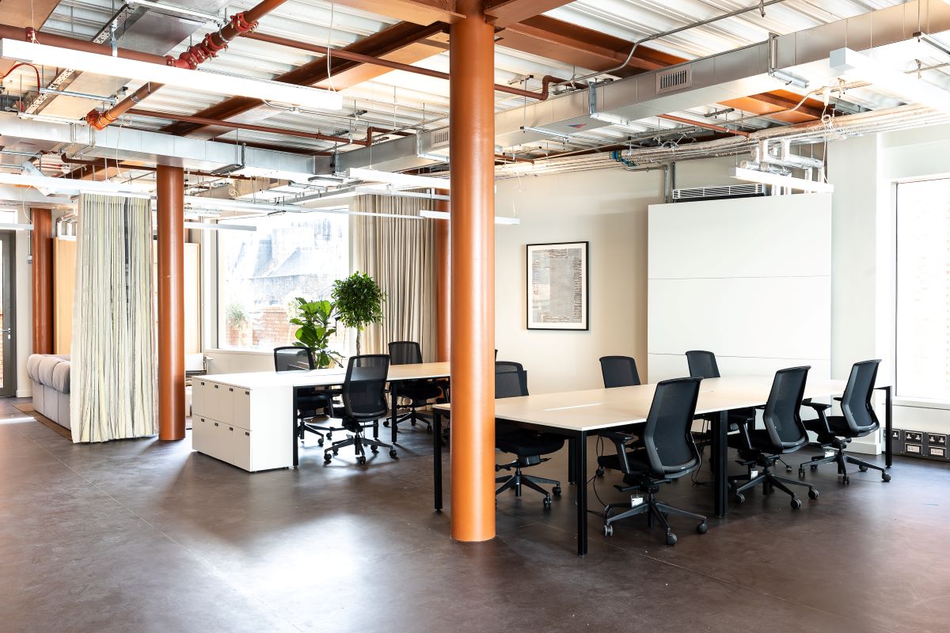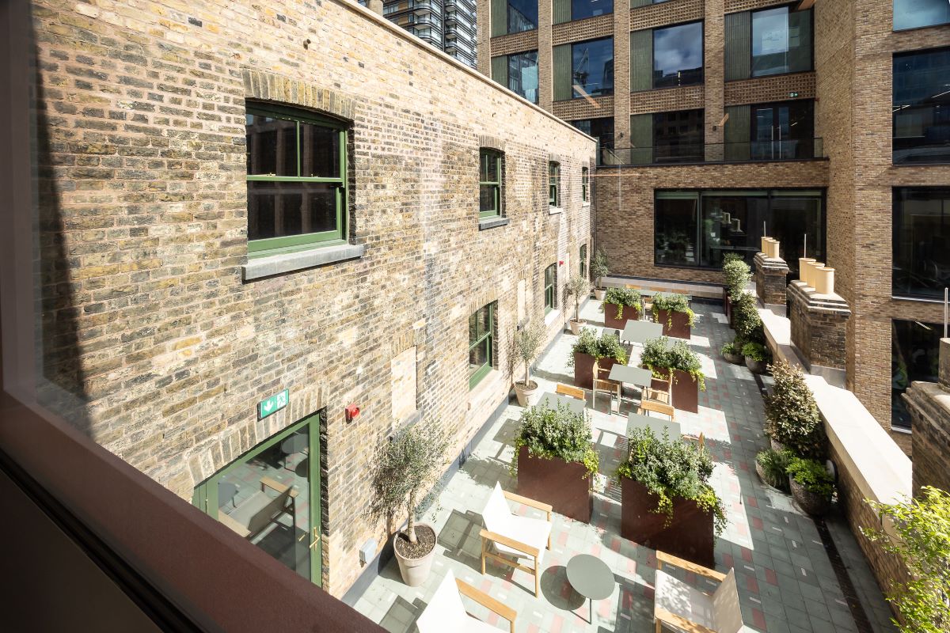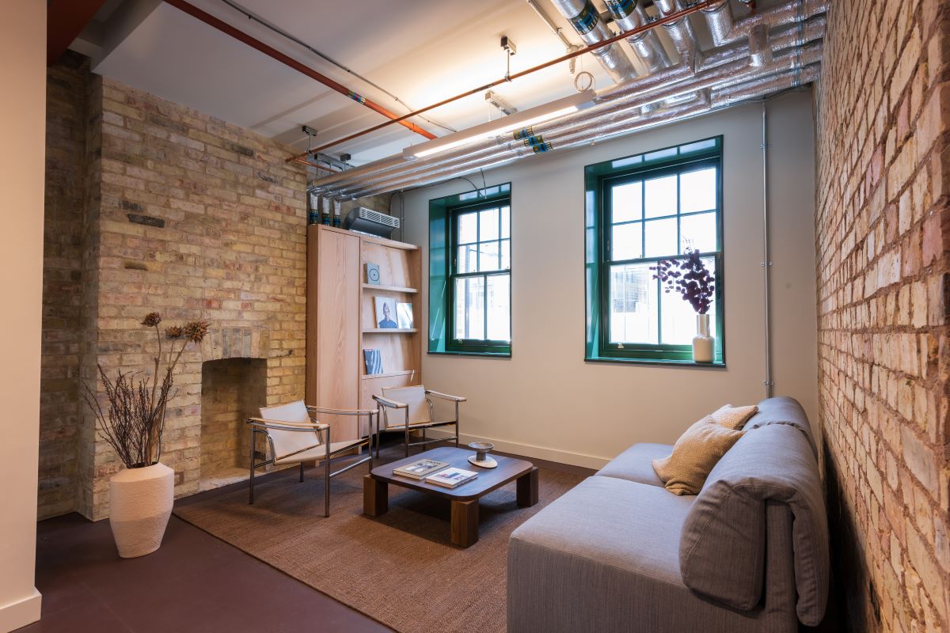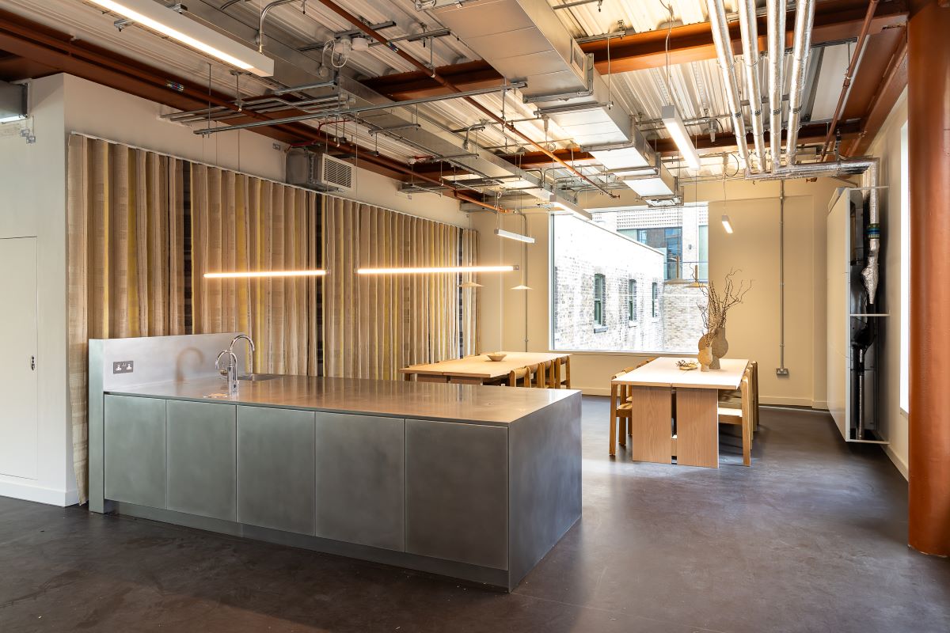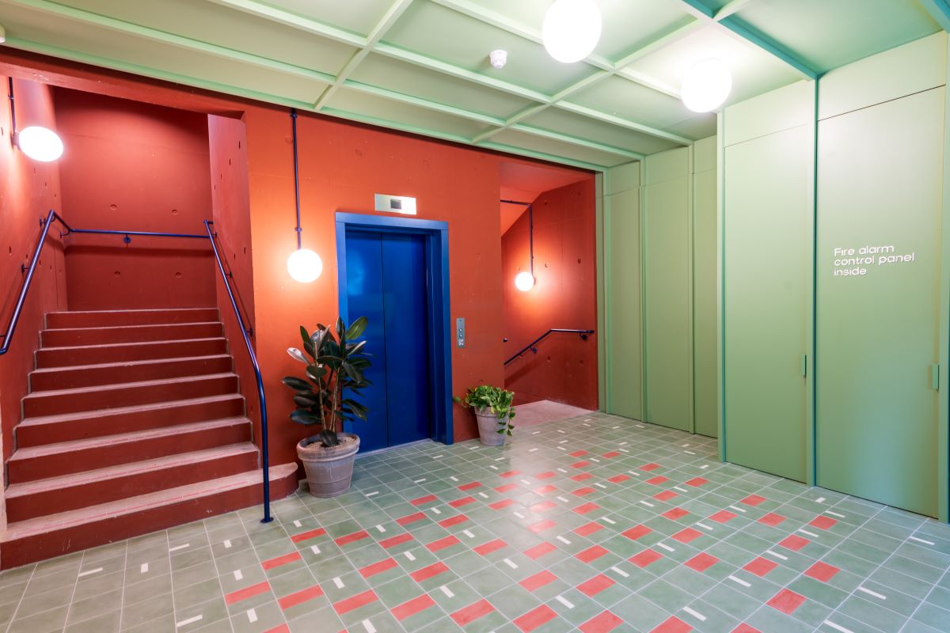


A Space for Growth
A walk past the coffee shop and bakery and into 15 Norton Folgate’s quaint courtyard neatly frames a striking, stepped architectural design. One that sits in harmony with the wider Georgian and Victorian neighbourhood. Large, modern windows bathe spaces in light while BREEAM ‘Excellent’ and WiredScore ‘Platinum’ ratings are complemented by shared shower and cycle facilities.
For every innovative technology and modern motif, there’s an eye-catching Victorian period touch. From the fireplaces to the colours and décor, the building’s not only a place of work, but of character.



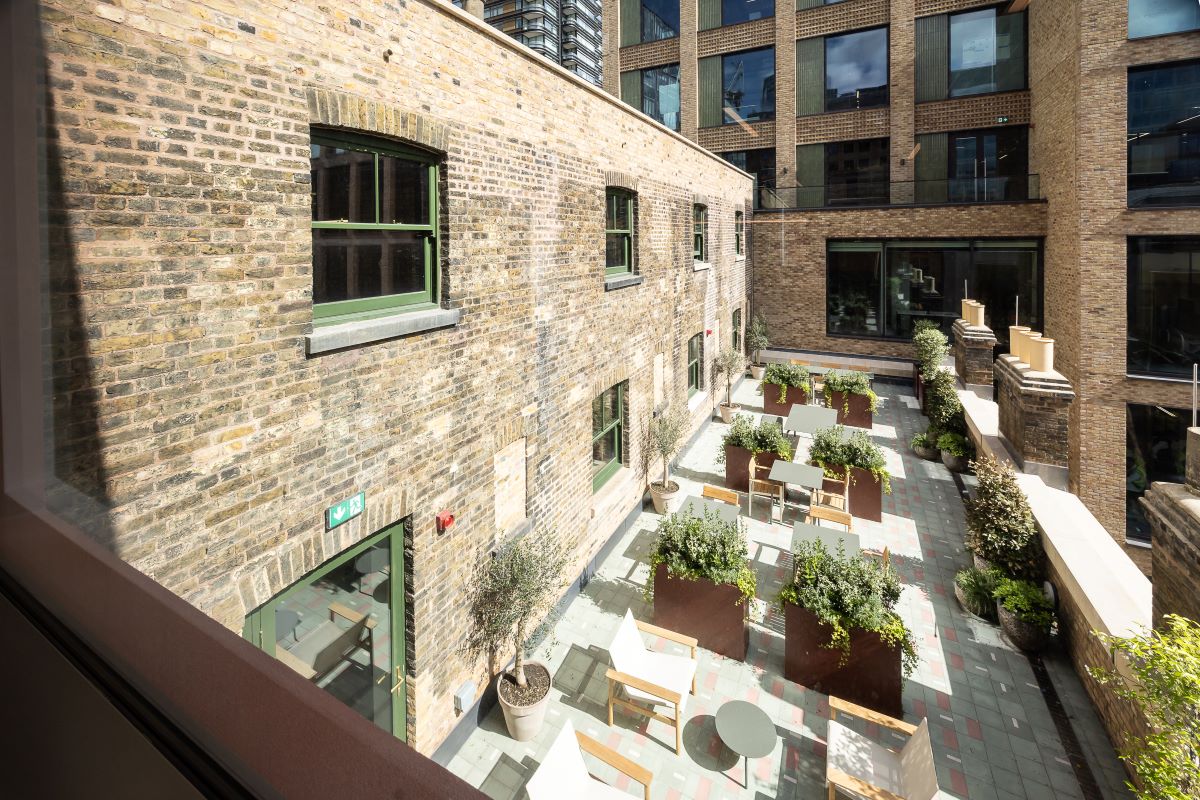
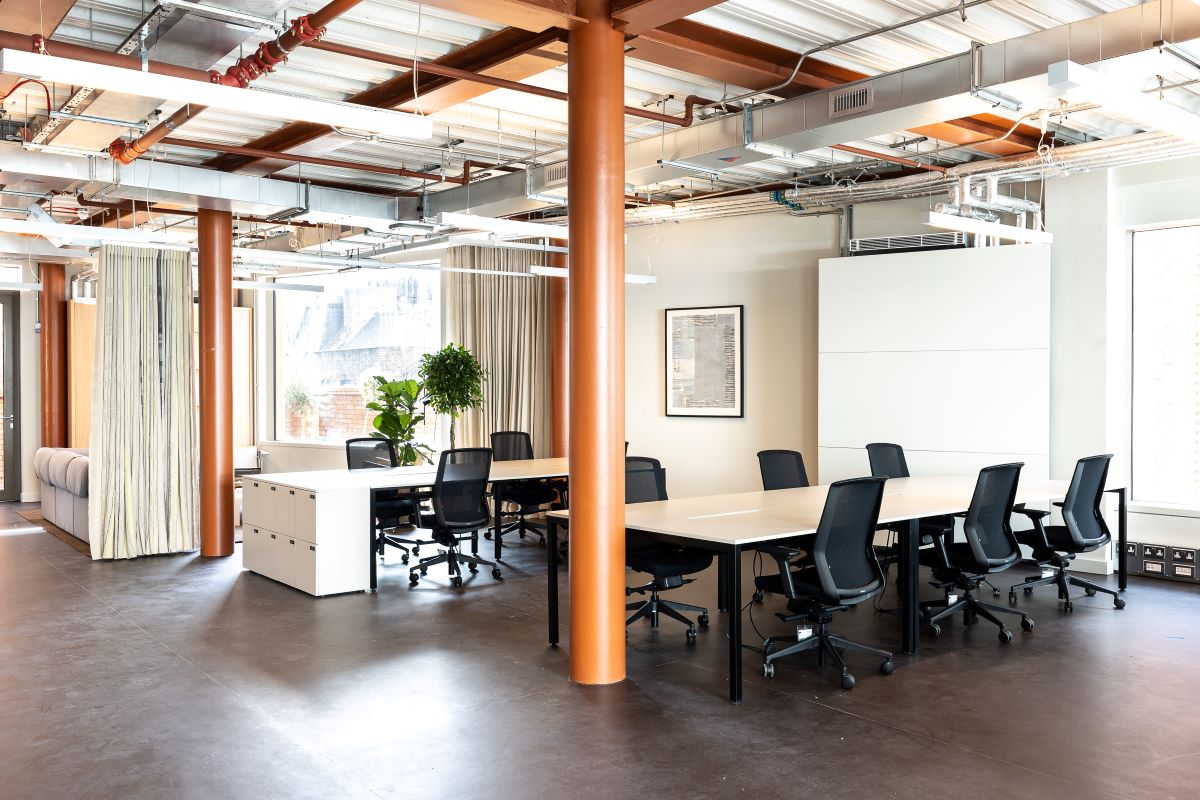

12,008
sq ft of contemporary workspace

3,422
sq ft of retail space

Net Zero
at completion with all electric workspaces

1,230
sq ft of terrace space over 2 floors

52
cycle racks (shared)

52
lockers and 5 showers (shared)

'Excellent'
certified by BREEAM

'Platinum'
Wired Score
Floor Guide

Overview
|
Flr |
Workspace (Sq ft) |
Terrace (Sq ft) |
|---|---|---|
|
3 |
3,348 |
313 |
|
2 |
Fully Let |
917 |
|
1 |
Fully Let |
- |
|
Total |
12,008 |
1,230 |

Floor 1
|
4,833 sq ft |
|
67 Workstations |
|
47 Desks |
|
6 & 8 person meeting rooms |
Workspace
Reception
Breakout

Floor 2
|
3,827 sq ft Workspace |
|
917 sq ft Terrace |
|
58 Workstations |
|
39 Desks |
|
6 person meeting rooms |
Workspace
Terrace
Reception
Breakout

Floor 3
|
3,348 sq ft workspace |
|
313 sq ft terrace |
|
49 Workstations |
|
26 Desks |
|
6 & 8 person meeting rooms |
Workspace
Terrace
Reception
Breakout


