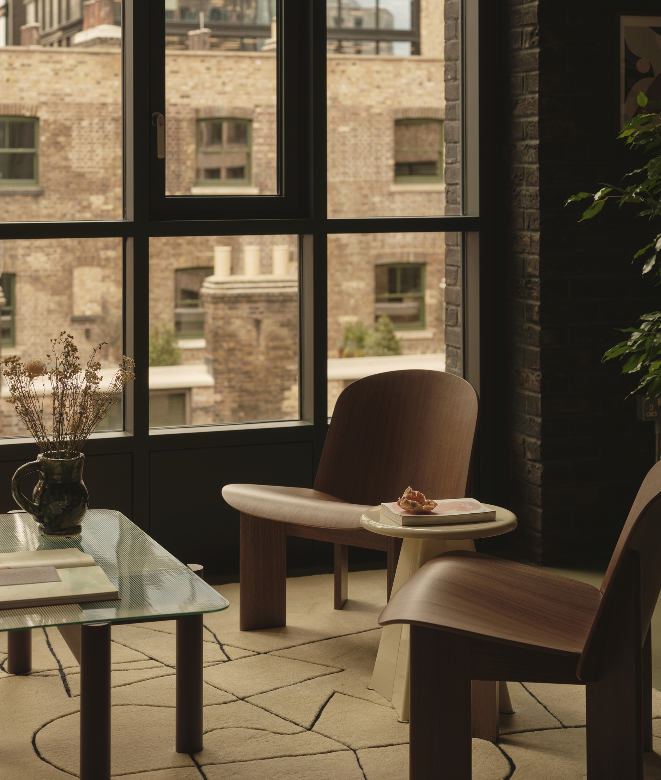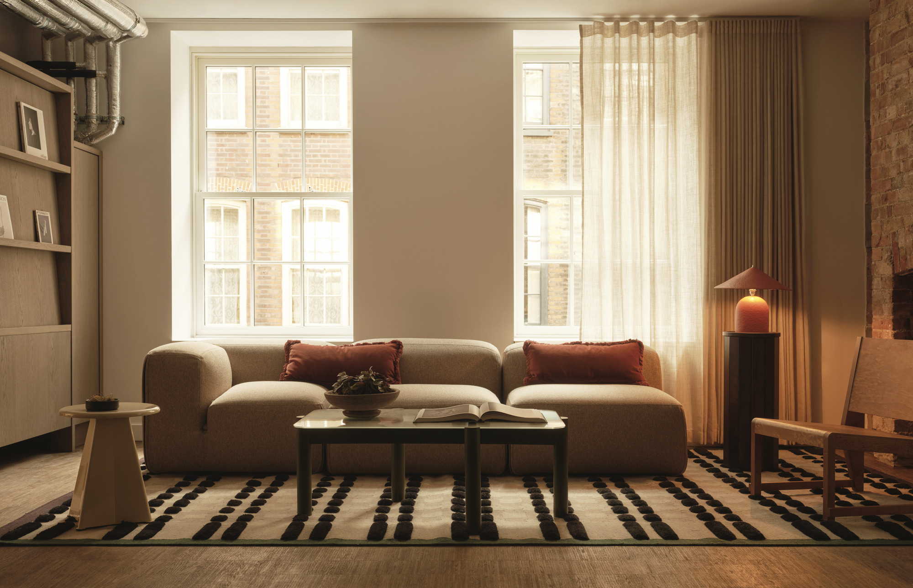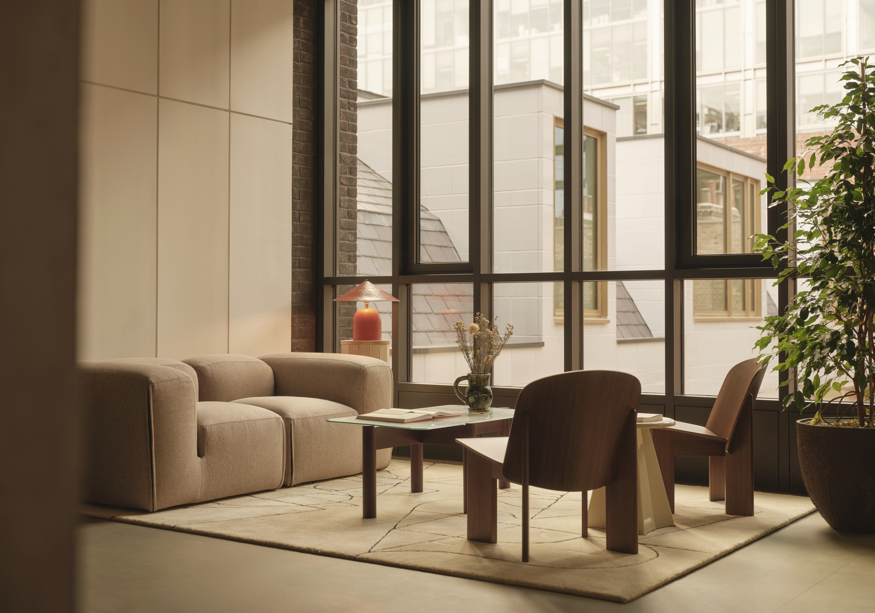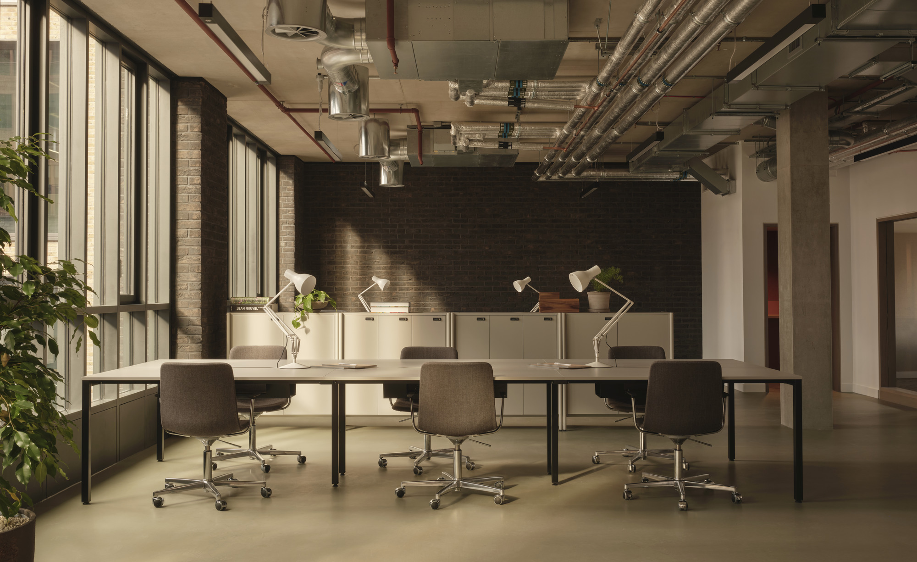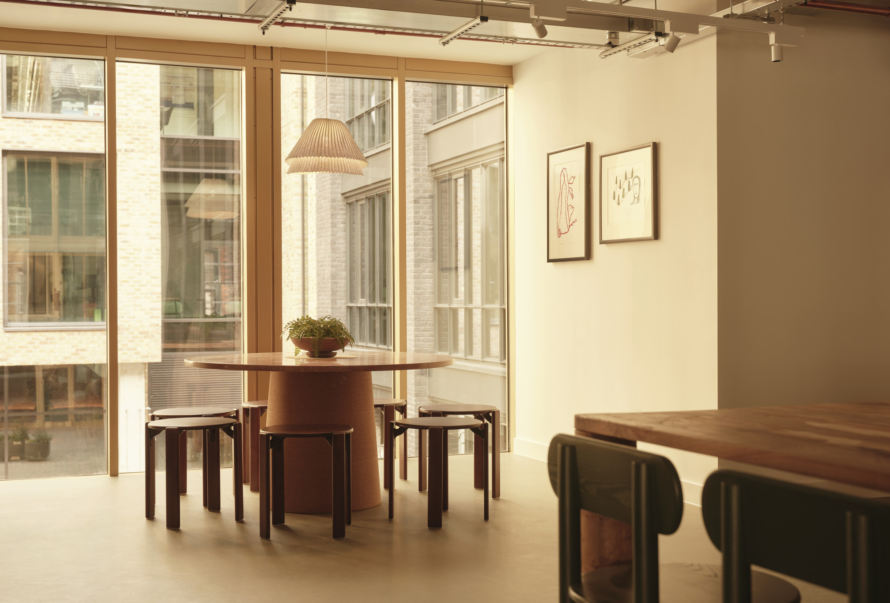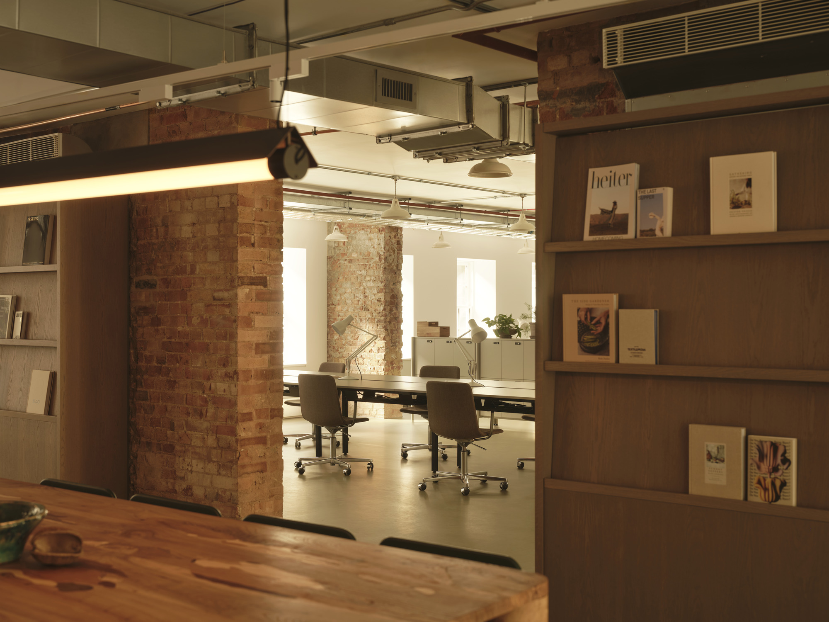


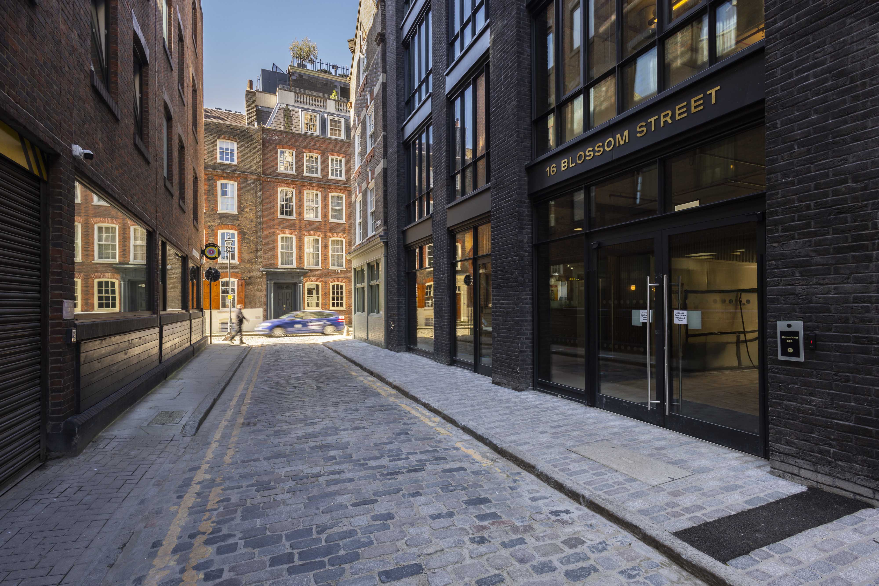
Pollinating old with new
With 20 RIBA awards to their name, DSDHA have revitalised 16 Blossom Street’s period features with engaging new architecture. Office spaces are a world of contrasts. Heritage fireplaces add character to Grade A specifications. Original chimneypots frame views of the glass and concrete-clad skyline.
It’s an approach that segues seamlessly into the entirely new areas. From the living-room ambience of the reception to the informal kitchen and breakout space – it’s eclectic, atmospheric and comfortable.
A workspace that feels like a home.






15,737
sq ft of contemporary workspace

4,331
sq ft of retail space

Net Zero
at completion with all electric workspaces

375
sq ft of terrace space on 4th floor

52
cycle racks (shared)

52
lockers and 5 showers (shared)

'Excellent'
certified by BREEAM

'Platinum'
Wired Score
Floor Guide

|
Flr |
Workspace (Sq ft) |
Terrace (Sq ft) |
|---|---|---|
|
4 |
1,437 |
375 |
|
3 |
Fully Let |
- |
|
2 |
4,893 |
- |
|
1 |
4,885 |
- |
|
Total |
15,737 |
375 |

Floor 1
|
4,885 sq ft |
|
67 Workstations |
|
40 Desks |
|
6, 8 & 10 Person Meeting Room |
Workspace
Reception
Breakout

Floor 2
|
4,893 sq ft |
|
71 Workstations |
|
40 Desks |
|
6, 8 & 10 Person Meeting Room |
Workspace
Reception
Breakout

Floor 3
|
4,522 sq ft |
|
59 Workstations |
|
38 Desks |
|
6, 8 & 10 Person Meeting Room |
Workspace
Reception
Breakout

Floor 4
|
1,437 sq ft Workspace |
|
375 sq ft Terrace |
|
18 Workstations |
|
12 Desks |
|
6 Person Meeting Room |
Workspace
Terrace
Reception
Breakout


